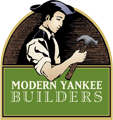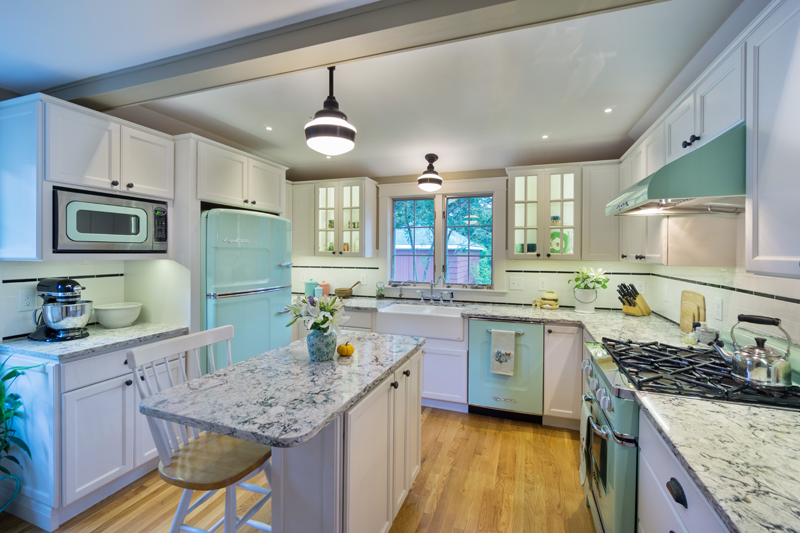
The bathroom was moved to an interior space where the new lavette makes a statement with a glowing onyx counter and free-form backsplash, glass sink, euro-style wall-mount faucet, limestone floor and copper wall paint.
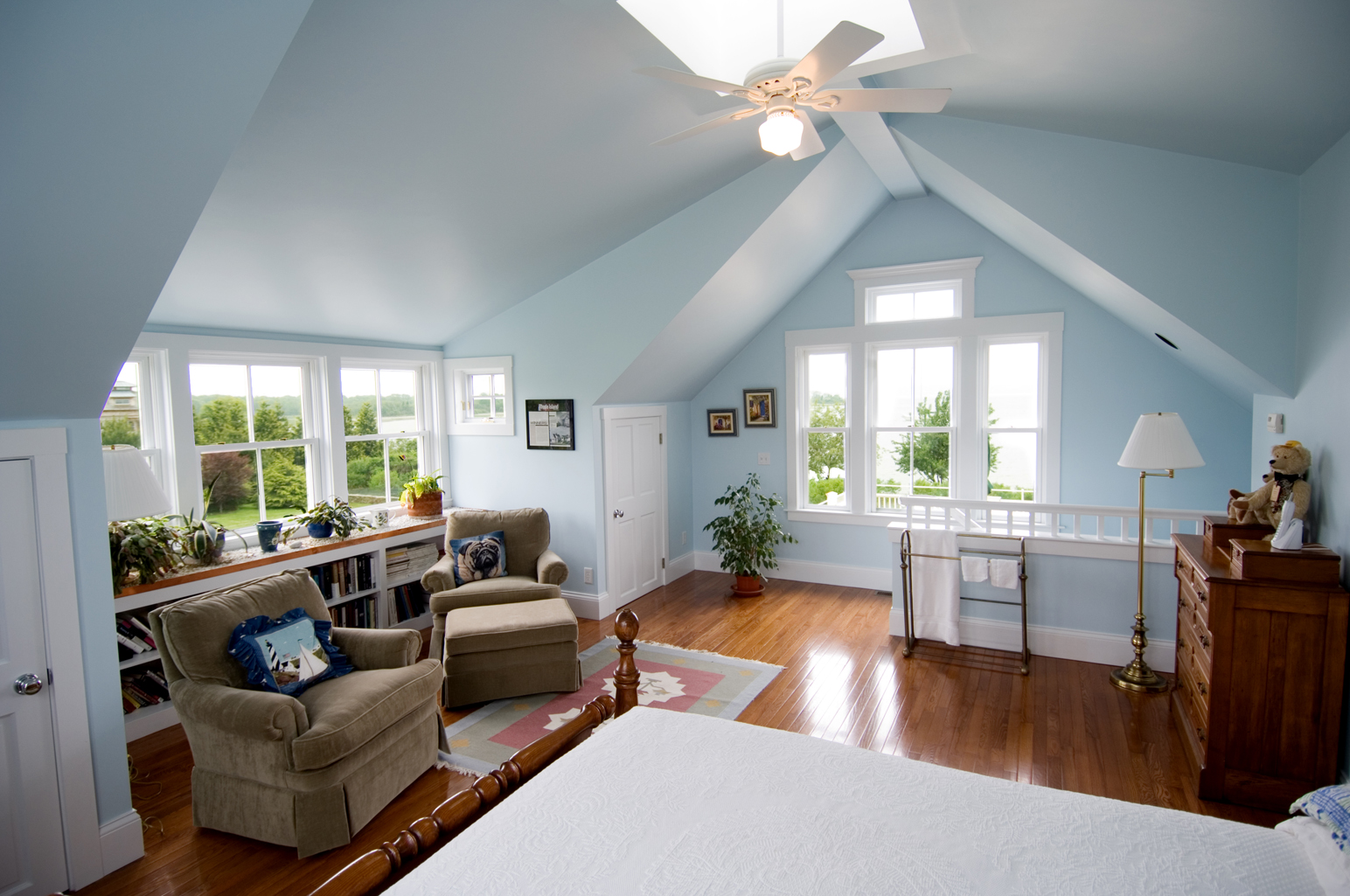
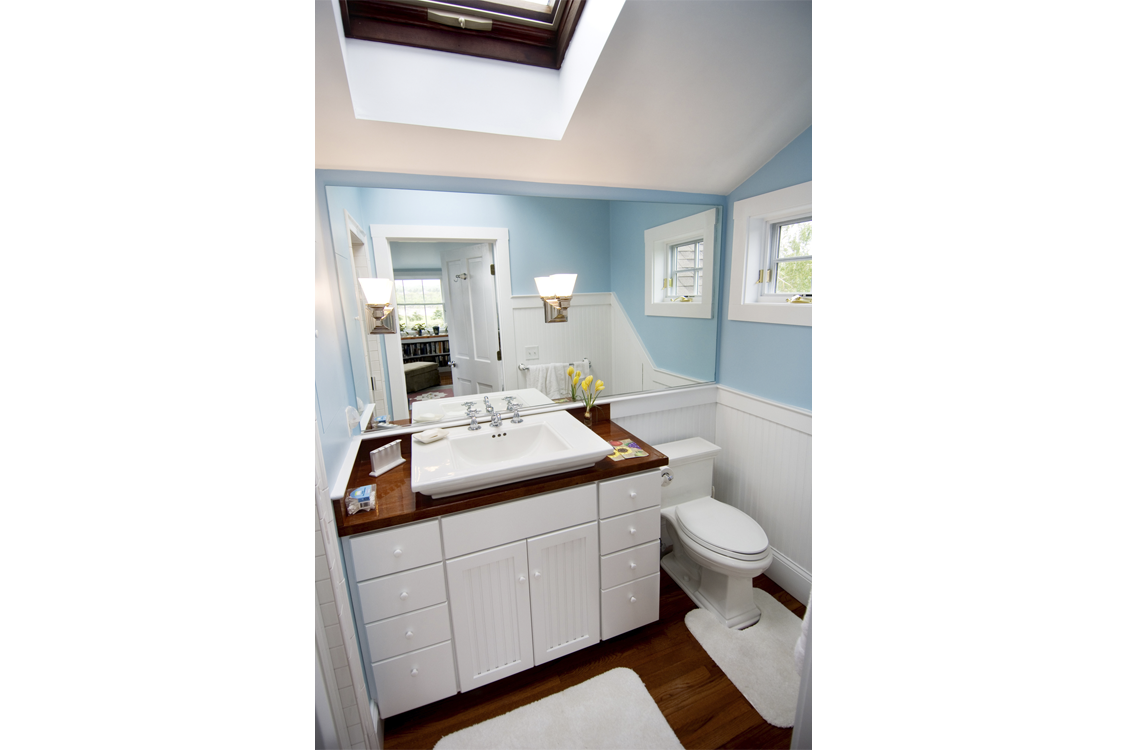
With the bathroom out of the way, we opened up the walls with banks of 6' high windows to provide a sunlight-filled reading/medidation area with walnut benches and comfy pillows.
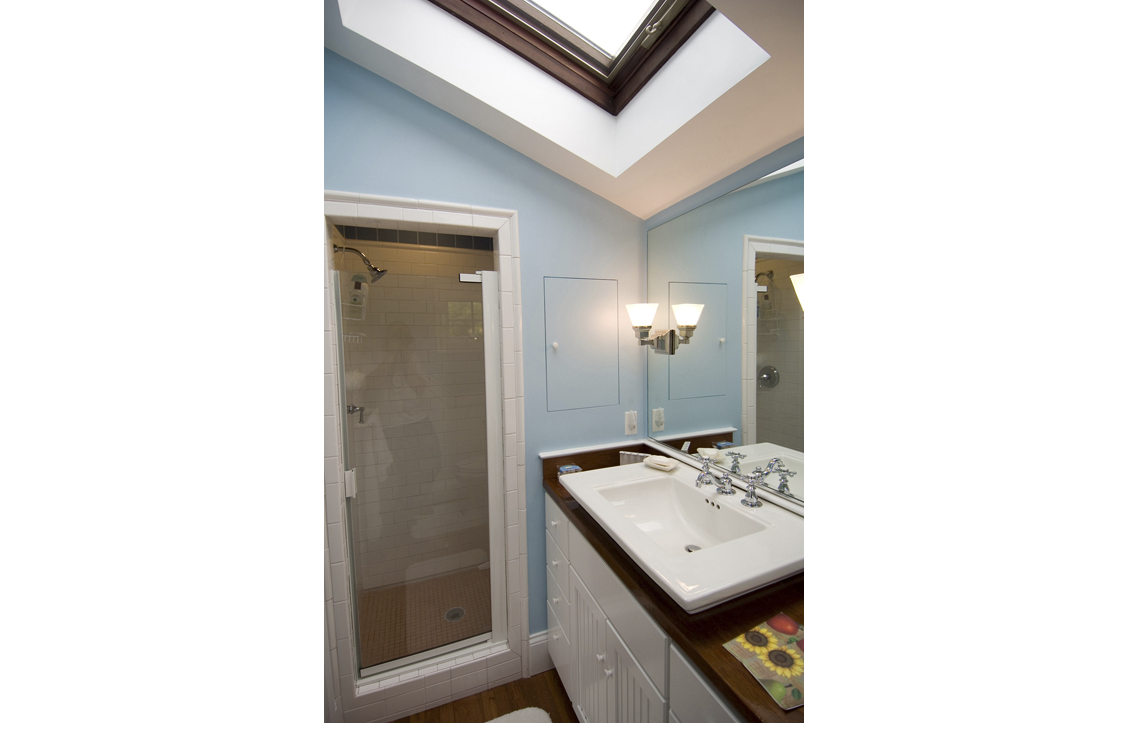
The transition from the new Family Entry area to the Informal Dining space is defined with a soffit and 1/2 walls with columns (to match those on the existing adjacent wall) and by replacing the wood flooring with durable and elegant 16 inch limestone tiles.
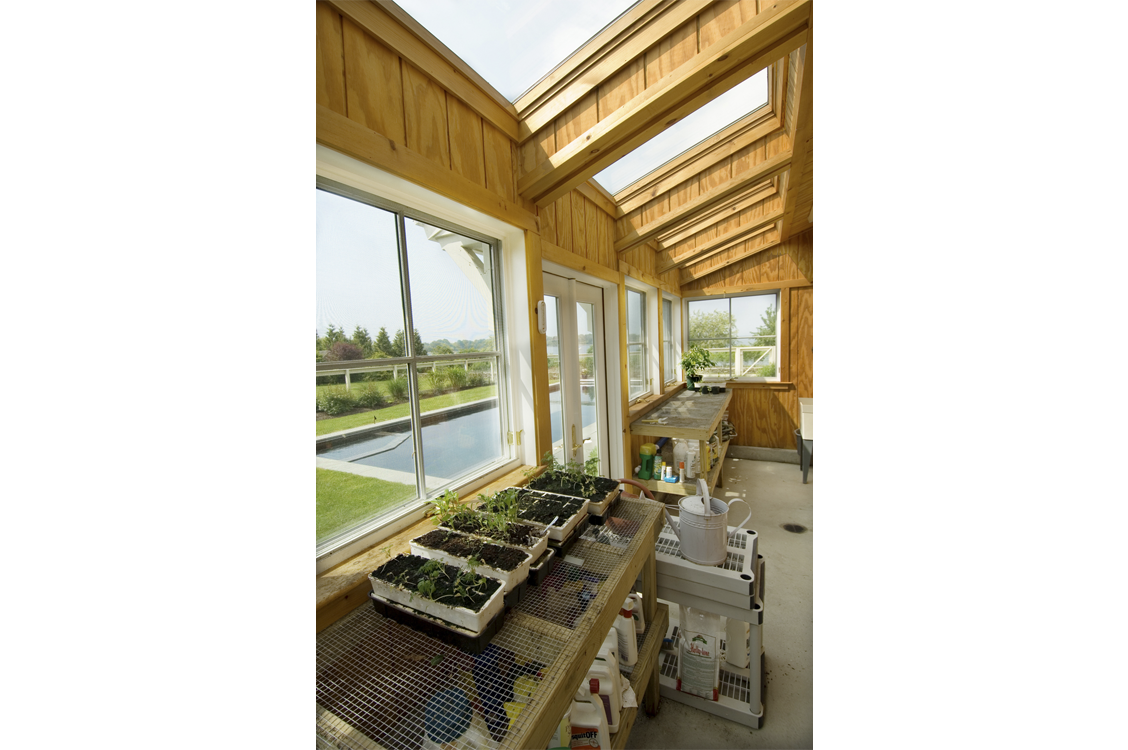
After removing the screen porch, we installed larger French doors and 48sf of skylights with remote-controlled cellular shades to minimize heat gain in the summer and heat loss in the winter. A few coats of Ben Moore's Eco-friendly Aura paint in 'Bonne Nuit' and the plain-Jane family room was transformed into a rich, light-filled space.

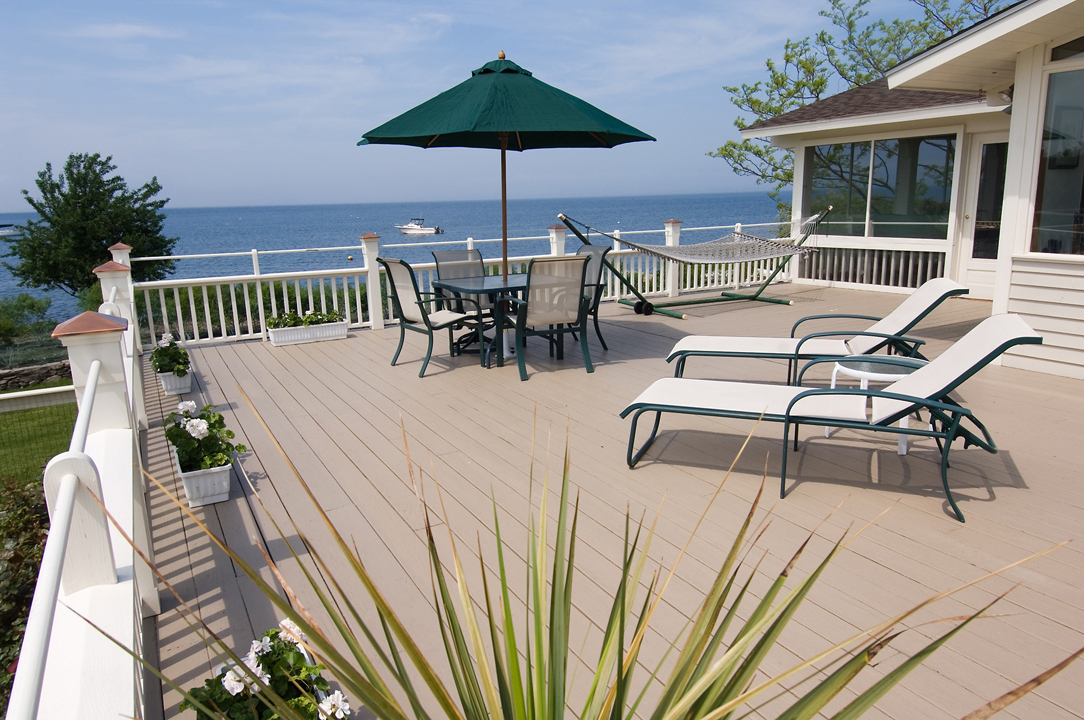

The inefficient hallways and closets gave way to a mudroom which is as elegant as it is functional, boasting coat hooks for convenience, boot bins under walnut bench seats and plenty of cabinets to keep the clutter out of sight...
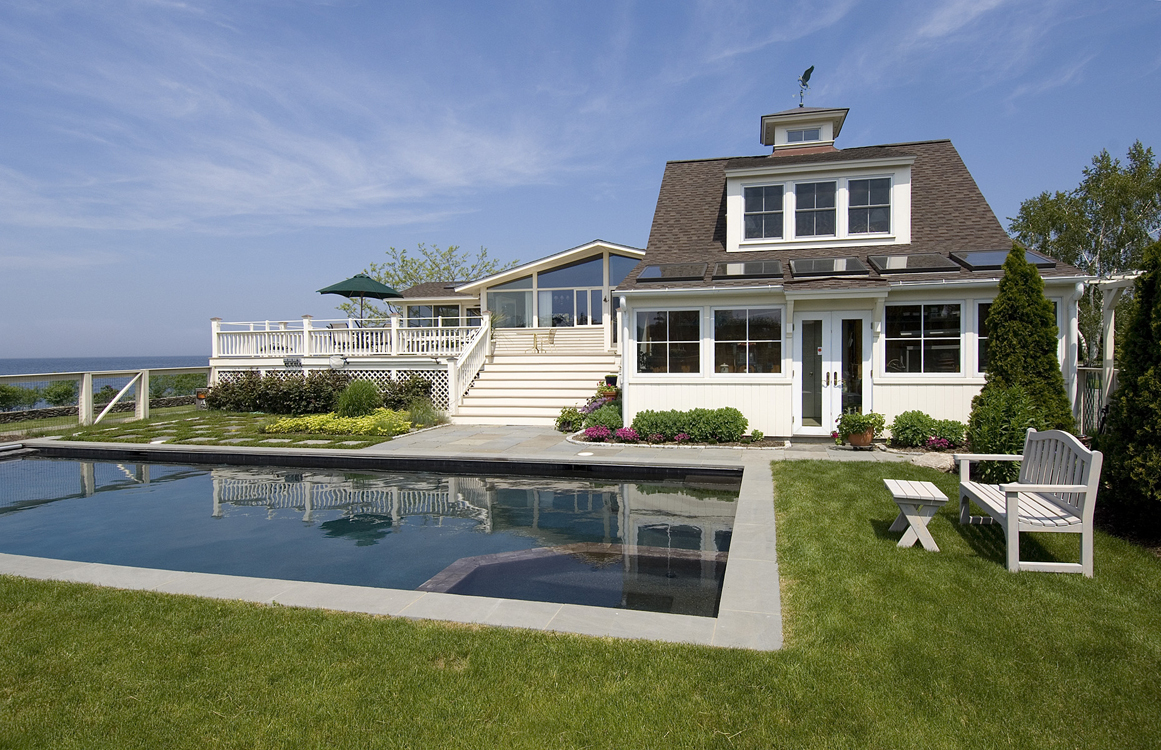
...and a mail sorting station, counter with hooks for keys, a charging station for cell phones and plenty of 'junk' drawers. A functional family entry with plenty of light!

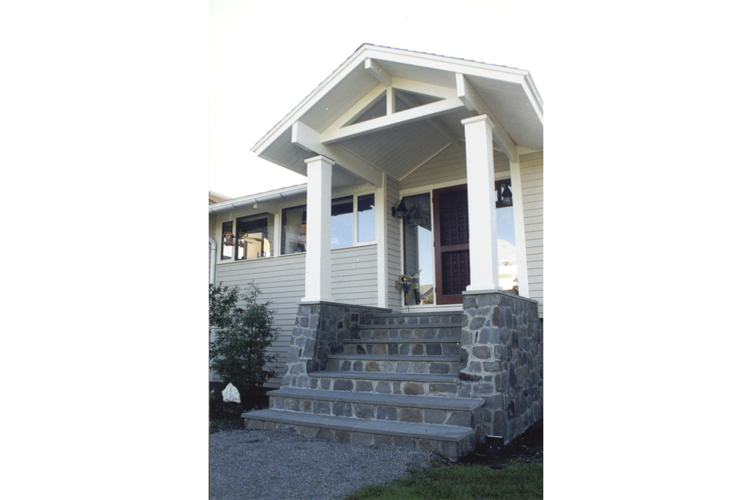

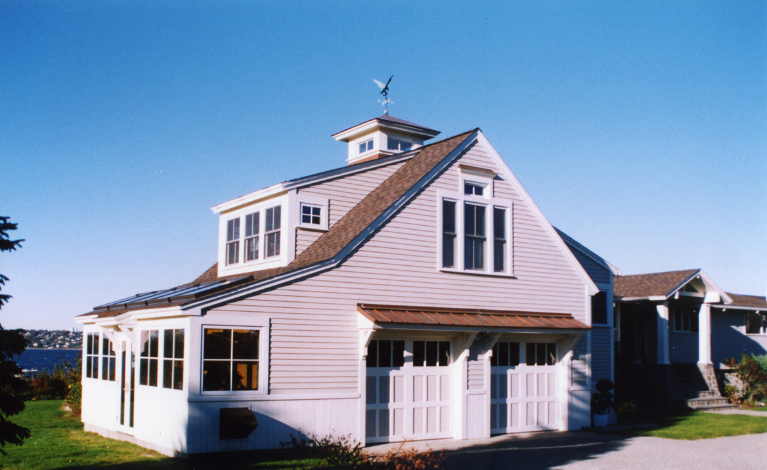
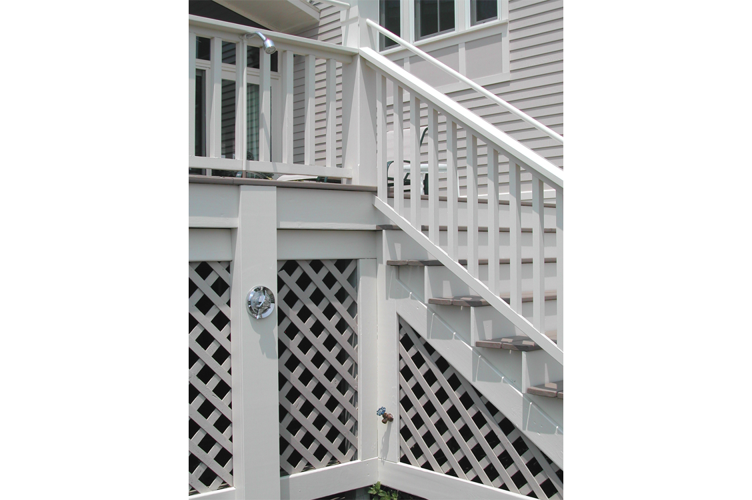
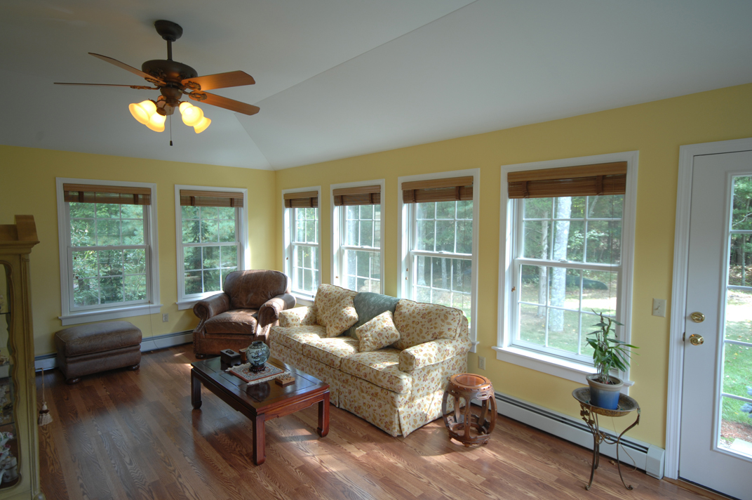
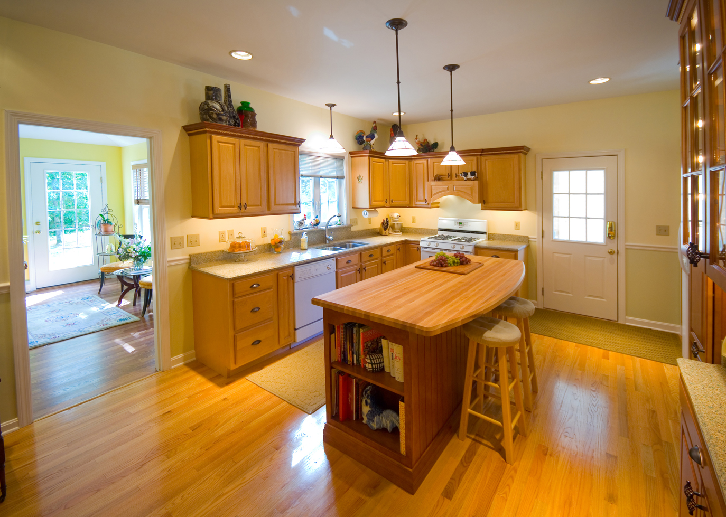

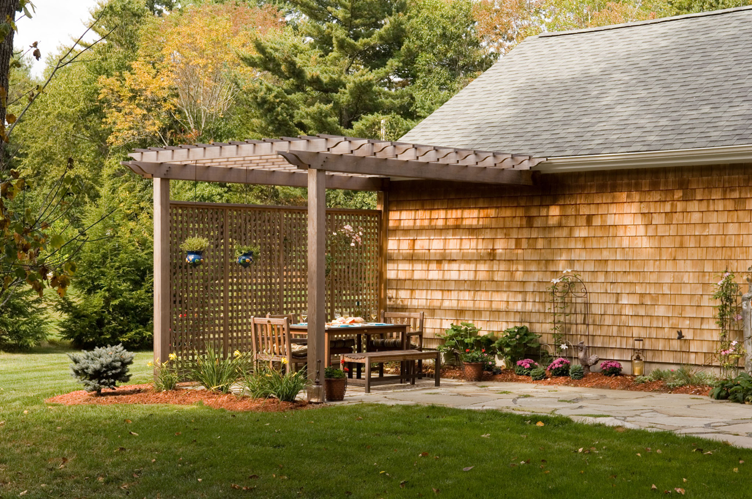
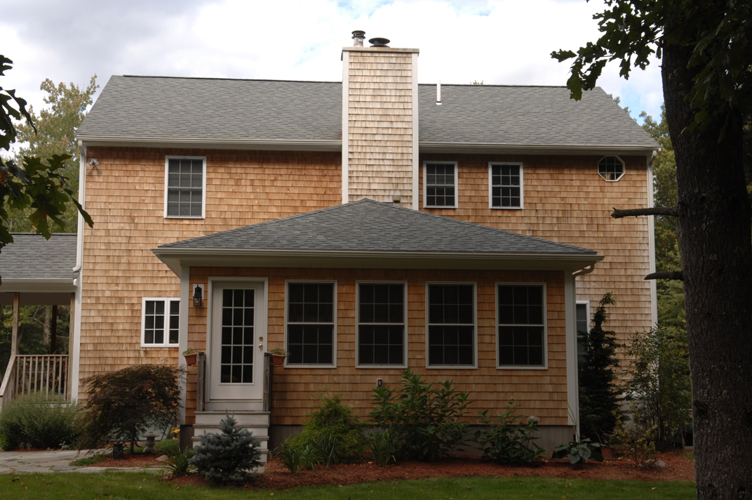

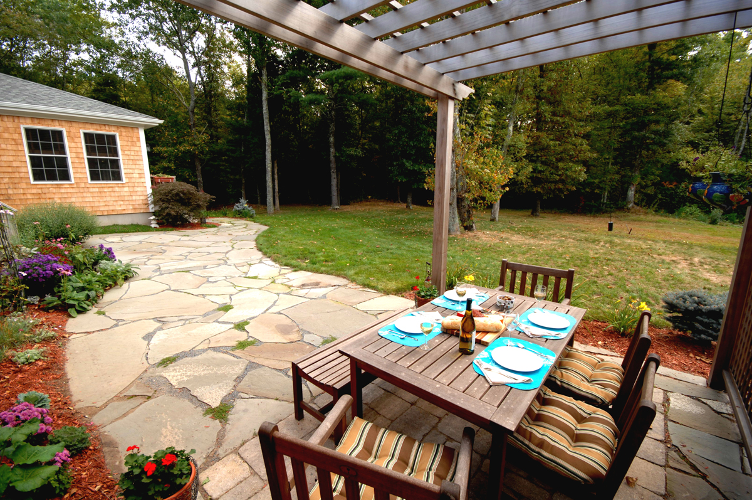

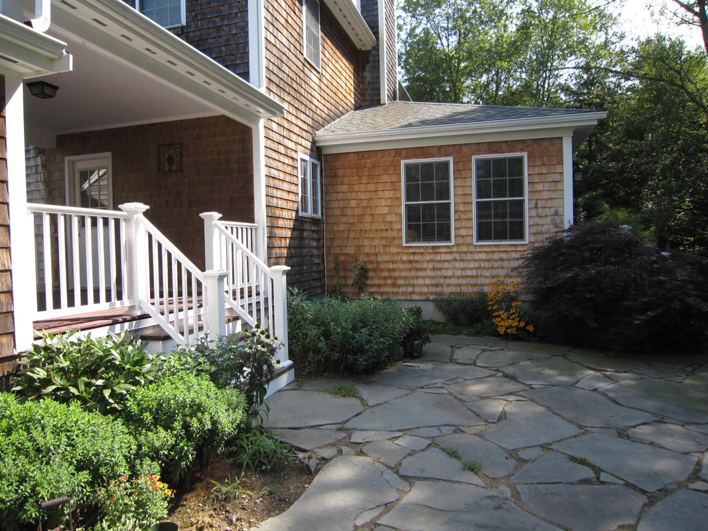


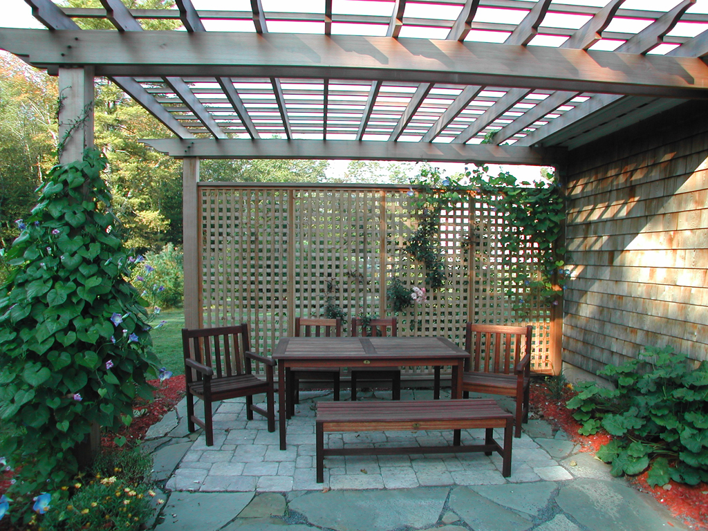
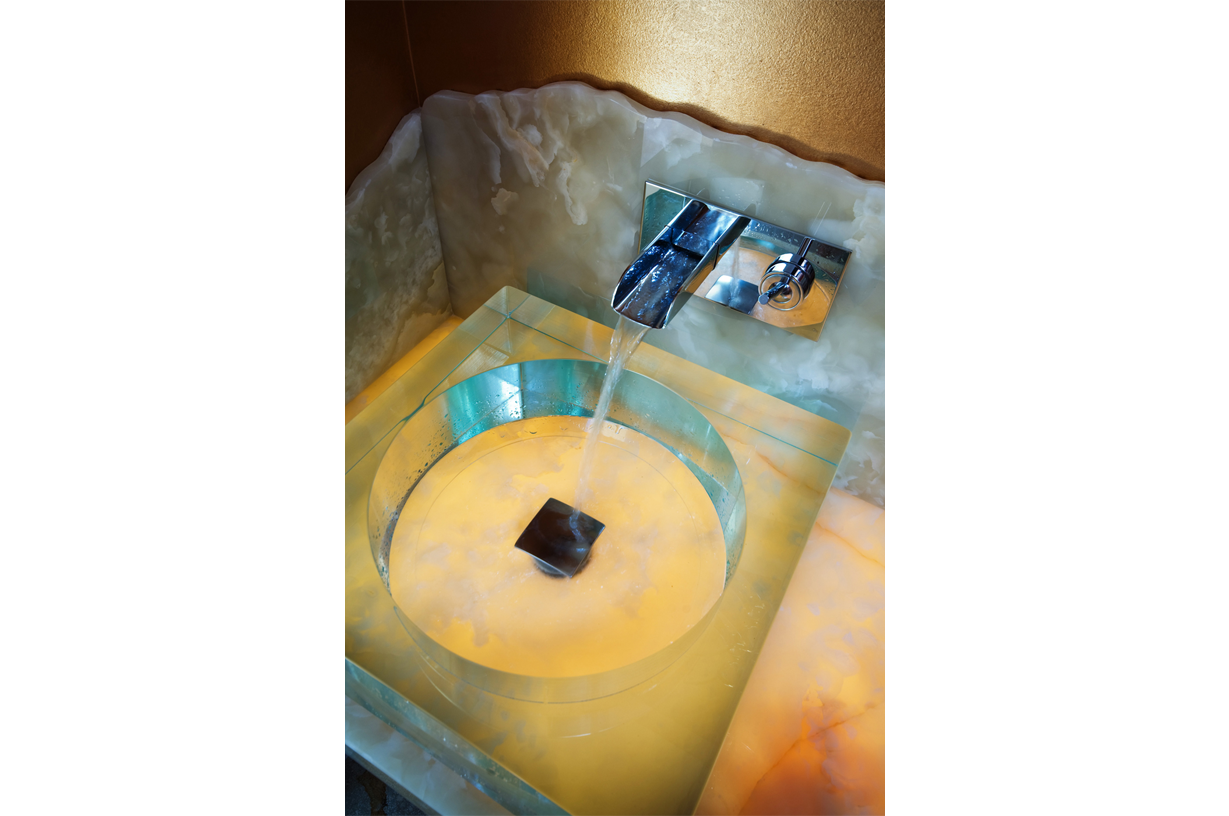



Barrington Sunroom wins Green Remodeling Award. “Sed ut perspiciatis unde omnis iste natus error sit voluptatem accusantium doloremque laudantium, totam rem aperiam, eaque ipsa quae ab illo inventore veritatis et quasi architecto beatae vitae dicta sunt explicabo. Nemo enim ipsam voluptatem quia voluptas sit aspernatur…
